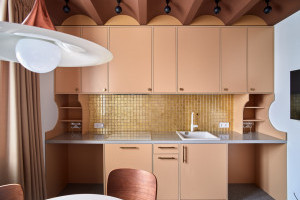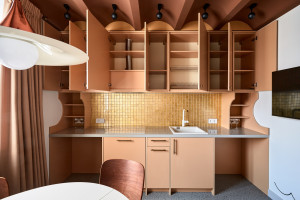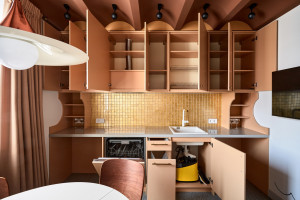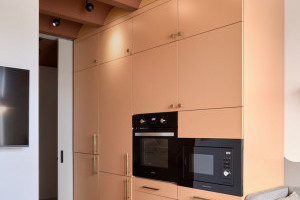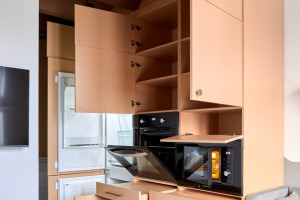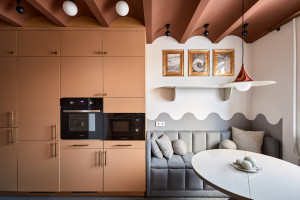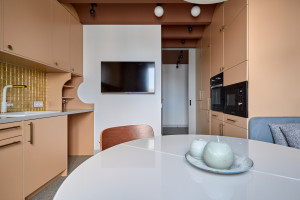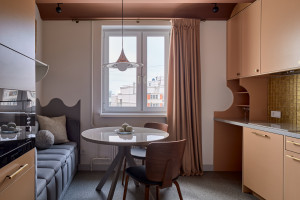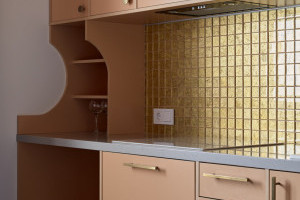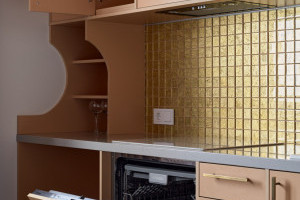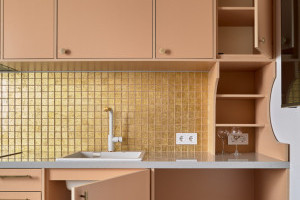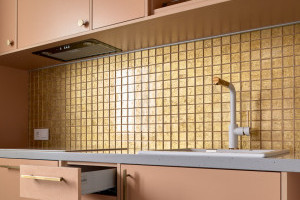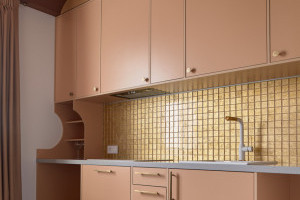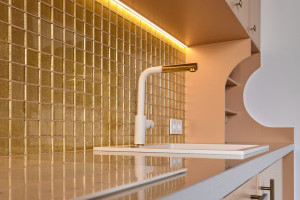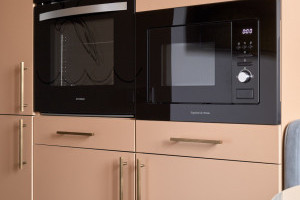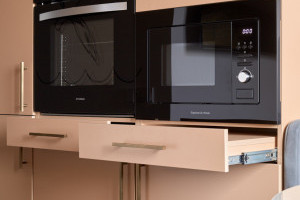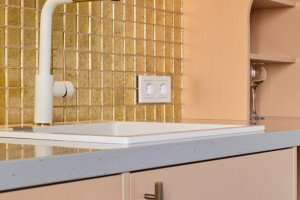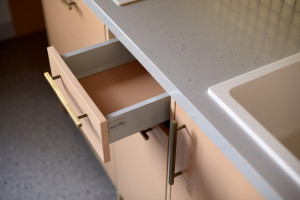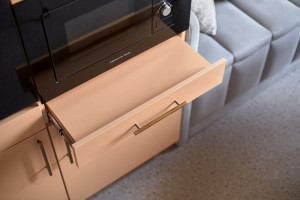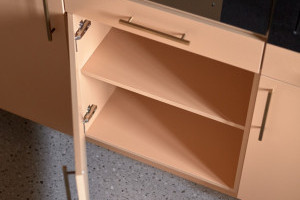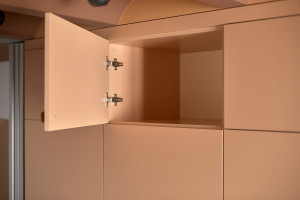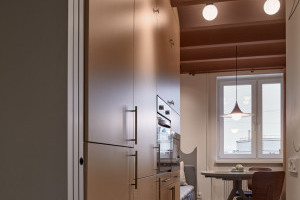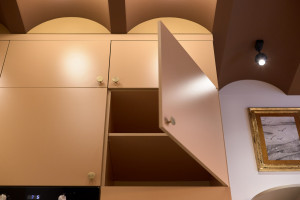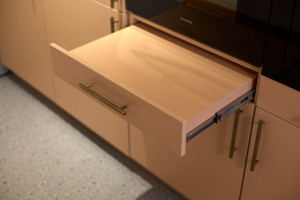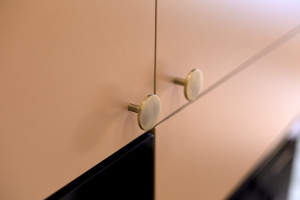
Комфортность, эргономичность, технологичность, индивидуальность – основные критерии для любой кухни! Учитывая особенные потребности героев телепроекта, архитекторы превратили типовую кухню в максимально функциональное и красивое пространство.
Новый кухонный гарнитур включает всю необходимую технику. И поскольку одной из хозяек является молодая девушка с особенным состоянием здоровья, то и кухню сделали особенной. В частности, минимально использовали нижние базы, чтобы дочке героев было легче пользоваться мойкой, самостоятельно включать чайник, доставать из расположенной в тумбе сушилки посуду и столовые приборы, и для этого ей не потребуется помощь родителей.
Меблировка кухни продумана таким образом, чтобы в её основной части оставалось как можно больше свободного места. Именно поэтому часть функционала «переехала» в присоединенную часть коридора. Это позволило организовать на кухне удобную столовую зону с диванчиком и раздвижным круглым столом, так что принять гостей проблемы не составит.
В нижней части гарнитура разместились: посудомоечная машина, выдвижная сушка и ящик для столовых приборов – практичный набор, который будет использовать вся семья. Отказавшись от двух нижних тумб, дизайнеры смогли обеспечить на кухне вместительную систему хранения, отведя верхний ярус именно под неё.
Потолок опустился на 15 см – его геометрию усложнил волнообразный архитектурный декор, напоминающий о море и отдыхе. Важно отметить, что сложный потолок стал единственным активным элементом. Возле окна расположилась компактная столовая. Своё место под полкой для красивых вещиц занял диванчик в серой обивке из микровелюра.
На идею спокойствия будет работать цветовая гамма кухни: светло-серый цвет стен и мягкий оттенок кухонной мебели. Корпуса и фасады выполнены из ламинированной плиты Lamarty в декоре Сепия. Верхний ряд навесных шкафов с вместительными полками, скрытыми за распашными фасадами с доводчиками, отделяют от столешницы две небольшие буфетные секции. Крупная стеклянная мозаика на фартуке олицетворяет игру солнечного света на водной глади морского побережья.
Бывший коридор заняла ещё одна система хранения. Выполнена из ЛДСП Lamarty в том же солнечном бежевом декоре Сепия. Кроме того, в четырех больших пеналах разместилась встраиваемая техника: холодильник, духовой шкаф и микроволновая печь.
Завершая переделку, интерьер наполнили деталями. Их немного, но все выразительные: на диванчике расположились подушки-валуны, на полке – графика в золотых рамах, которые рисовали героини проекта.
Подробное описание проекта и видео эфира можно найти на сайте программы «Квартирный вопрос» – peredelka.tv
Эфир от 01.04.2023
Авторы проекта – Бюро Archblack (союз архитекторов Анны Сысоевой и Татьяны Одинцовой, а также дизайнера Антона Несмелова).





