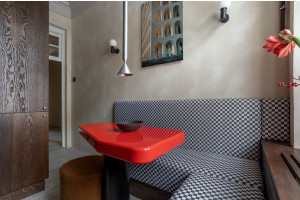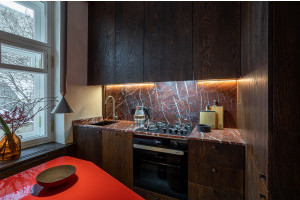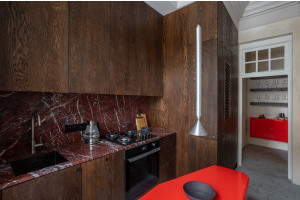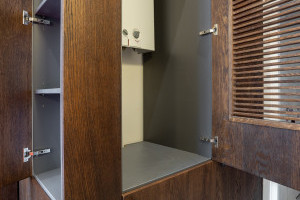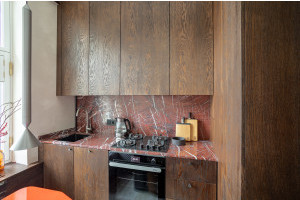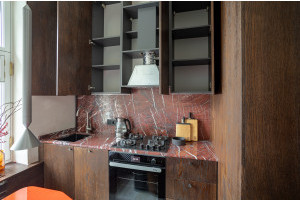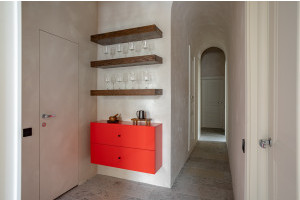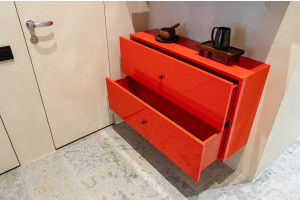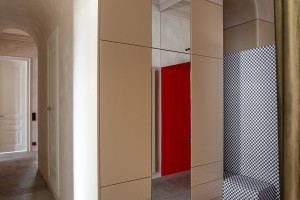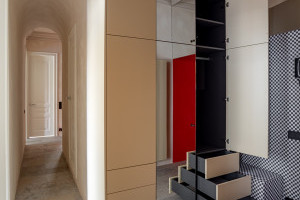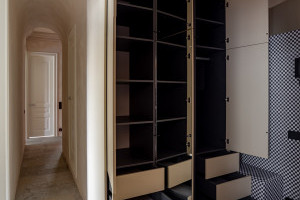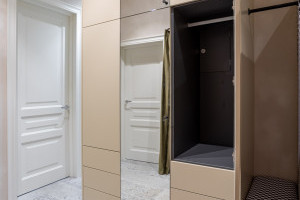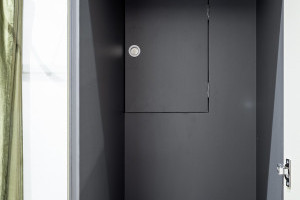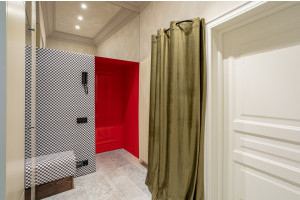
В обновленном интерьере кухни старинного дома XVIII века соединились современность и история имперского шика старого Питера.
Маленькую 7-метровую кухню и прилегающую к ней прихожую архитектор Владимир Березин превратил в современное пространство, сохранив дух старого дома и подчеркнув историческое наследие северной столицы.
Используя все сильные стороны помещений, команда «Квартирного вопроса» постаралась визуально увеличить небольшое пространство. Избавившись от архитектурного шума в виде печных дымоходов, удалось эффектно подчеркнуть высоту потолков. А созданные арки в проходах и гипсовые карнизы подчеркнули историю дома. Использование арок в достаточно узком коридоре позволило также визуально увеличить его высоту и органично оформить переход из прихожей на кухню.
Ещё одним элементом, который прошел сквозь века стала отделка пола. Для неё был использован известняк – очень популярный камень в исторических домах Петербурга. Для его укладки строителям пришлось добраться до старых перекрытий. Для этого сначала уложилиновые лаги, которые обработали огнебиозащитой. Затем расстелили пароизоляцию и зашили основание влагостойкой фанерой SyPly. Березовая фанера обеспечивает идеально ровное и прочное основание для финишного напольного покрытия.
Украшением кухни стал роскошный кухонный гарнитур, который полностью занял одну из стен. Каркасы у него – из ламинированной ДСП Lamarty в цвете «Графит». Фасады – из березовой фанеры SyPly высшего сорта, облицованной тонированным шпоном дуба. Такая комбинация дерева позволяет сохранить натуральный облик ценных пород, используя устойчивость и практичные свойства березовой фанеры. Систем хранения у гарнитура здесь с запасом: это и вместительные полки до потолка, и ящики полного выдвижения. Столешницу и рабочий фартук украсил благородный мрамора. Вся бытовая техника скрылась за мебельными фасадами, визуально не перегружая кухню.
Изюминкой проекта стали насыщенный красный цвет и расцветка в клеточку, протянувшиеся из кухни в прихожую. В кухонной зоне акцентно встал обеденный стол, обрамленный угловым диваном. Цветовую перекличку с кухней поддержали красная входная дверь и комод в коридоре. Для узкой ниши строители специально сделали высокую мягкую панель-спинку и компактную банкетку в ритмичную клеточку. Под обивкой – дерево, фанера и пенополиуретан.
В прихожей тему практичных систем хранения поддерживает вместительный шкаф. Корпуса и полки у него выполнены из той же Сыктывкарской ЛДСП Lamarty в декоре «Графит», которая использовалась для кухонной мебели. За покрытыми эмалью фасадами – всё необходимое для прихожей: полки и вешалки для одежды.
Над входной дверью закрепили зеркало. Благодаря этому пространство заметно увеличилось, к тому же в интерьере появился ещё один «сквозной» архитектурный элемент проекта – арка. Продолжая оформление прихожей, фасады шкафа декорировали зеркалами. А скрытую гардеробную дополнили занавесом на люверсах.
Описание и видео эфира вы найдете на официальном сайте телепередачи «Дачный ответ». Эфир от 09.12.2023.
Авторы проекта: Владимир Березин





